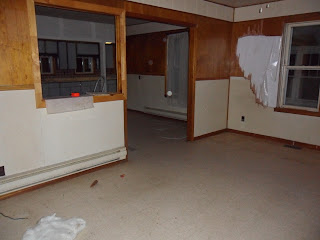One of the original houses in Massey; we've been told it was built in the early 1900's.

So now we begin this remodeling process of trying to turn a....hmmmm, let's call it a dungeon into a home. On our to do list.
1. Dry-walling--everything is currently covered (or in the process of being removed) in paneling.
2. Obviously painting said walls (I am looking forward to coordinating all the colors in the house at once, rather than doing bits and pieces).
3. New windows are a big must, and will likely be the most cost effective investment we put into the house.
4. New bathroom in the downstairs. As well, we will be moving the door of this bathroom so it opens to the dining/ study area rather than kitchen.
4. New kitchen. Right now the plan is to buy a used one off Kijiji. Brad's sister and husband did this and scored a great deal. As well, in our current home, we have my parents previous kitchen cupboards from before they remodeled.
5. Redesign bedroom layout upstairs. Currently, there are four bedrooms. We plan to convert two into one by halving one room so it becomes a master bathroom (Tommy is standing where I think this will happen) attached to master bedroom and large (of some sort, whether it is walk in or no) closet.
6. New flooring throughout. Carpet will all be ripped up as it smells of smoke and cat. VERY GROSS! Downstairs really has no flooring left that is complete of any one thing, so luckily that will go eventually too. Really hoping to find some useable hardwood as we begin tearing, but so far that doesn't seem to be our luck.
7. There are a few structural elements to the house that will need to be looked at. Kitchen portion of the house was added on, and appears to be sagging in the center. As well the upstairs is about a foot off on one side to the other, so we will need to jack one wall and put a beam in. Also, a few walls that we will open up to add flow between rooms in the downstairs area.
8. There are a few places that we will need to insulate, but overall the walls are in decent insulation condition and with the brick on the outside, we aren't worried about having drafts. Basically, the attic needs to be looked after, and a few places that have gotten wet.
9. The porch is one thing that will remain on the wish list for now. Eventually we would like to have nice open windows, rather than the current clouded/breaking ones, but adding a french door to the front and back of the house will help with light and usage of the porch during at least 3 seasons.
10. My wish list (I can't say the same for Brad) is to use the attic. As you can see in the picture at the very top, there is a dormer window (another not pictured) on that floor. It's also super icky as it looks like someone used it as a dumping grounds for anything they didn't want downstairs anymore. (Brad and his Dad already found some great treasures, including male high heeled shoes and some scary granny-bras, plus a whole grocery sack of plastic hair curlers that Emma thinks are possibly the coolest things ever.) I would love to have this room for TOYS!!! The basement is only about 6 feet high, so we will only be using it for storage. As well, as a playroom the attic would be perfect for guests to have their own space and us not be moving kids around every time someone comes to visit. It will be great to just have all the extra space downstairs (which is about the same size as our entire house right now...about 1100sq feet), but having an extra bedroom would be amazing! However, the obstacles to the attic are currently...no insulation in the roof, only in the floor to insulate the lower levels and no stairs. It is accessed by a hole in the ceiling of the hallway immediately above the stairs from first to second floor. Do you think it might be an appropriate birthday present project from my wonderful Daddy? Hmmmmm....okay and Christmas and my next 5 birthdays?
[Living area, with Dining/study beyond, and kitchen beyond that.]
We are looking forward to this move, whenever it does happen. I'm sure, as I've been reminded that there will be days it will stress our marriage and our family to live through a remodeling, but here's to having more SPACE!


